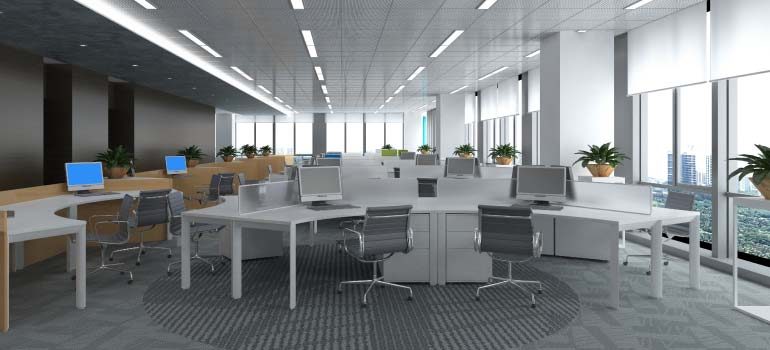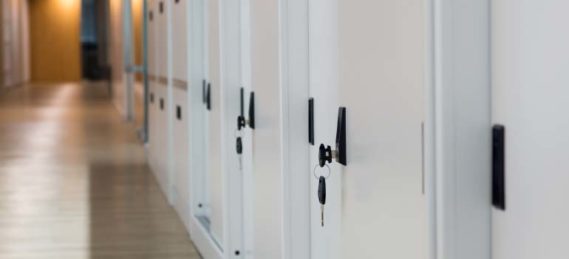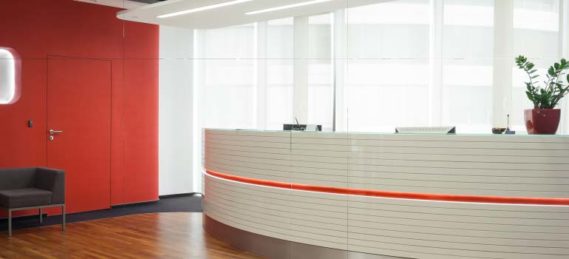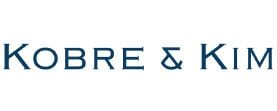Workspace optimisation is a hot topic when it comes to increasing employee productivity and work satisfaction. There are so many potential distractions in any workplace environment; from phone calls, colleagues conversations, uncomfortable chairs and more. Making physical changes – wall colours, lighting, décor and furniture – can all maximise productivity.
Workspace Optimisation?
We maximise your space to its full potential













