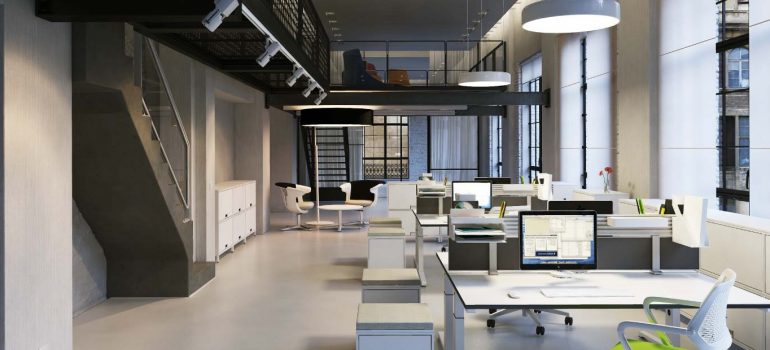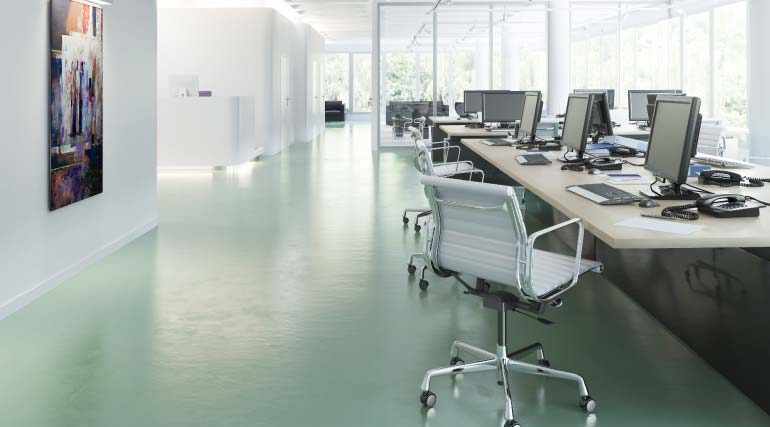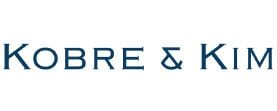Office design services
We use cutting-edge technology to plan your new workspace. Our technical team can show you virtual reality walkthroughs and 3D visuals detailing every aspect of the design. This is complimented by technical drawings and specifications. We combine the knowledge you have of your business with our expertise to make sure the finished design both meets and exceeds your expectations. Here are the steps our team take to make your vision a reality:
- Space optimisation
- 3D visualisations and renders
- Ergonomics and efficiency
- Detailed construction drawings
- Mood boards and finishes
- Cost analysis and fixed prices
- Statutory consents
- Material specifications










